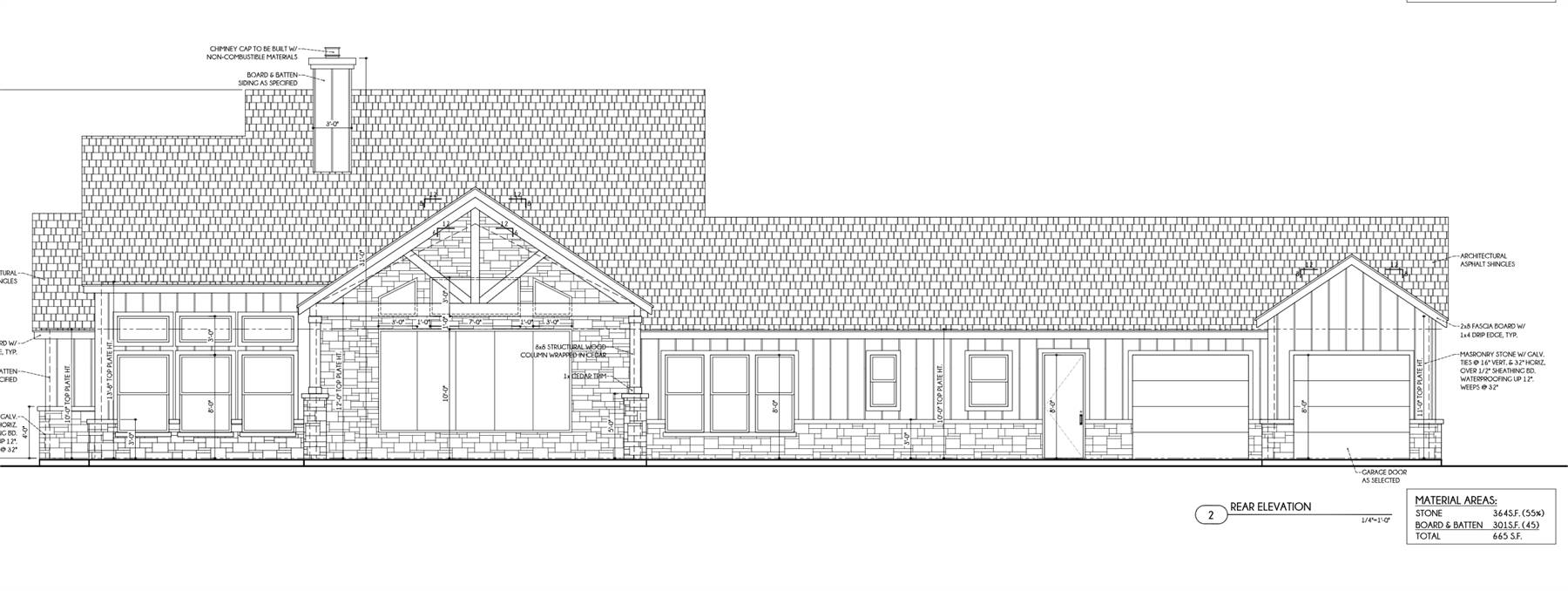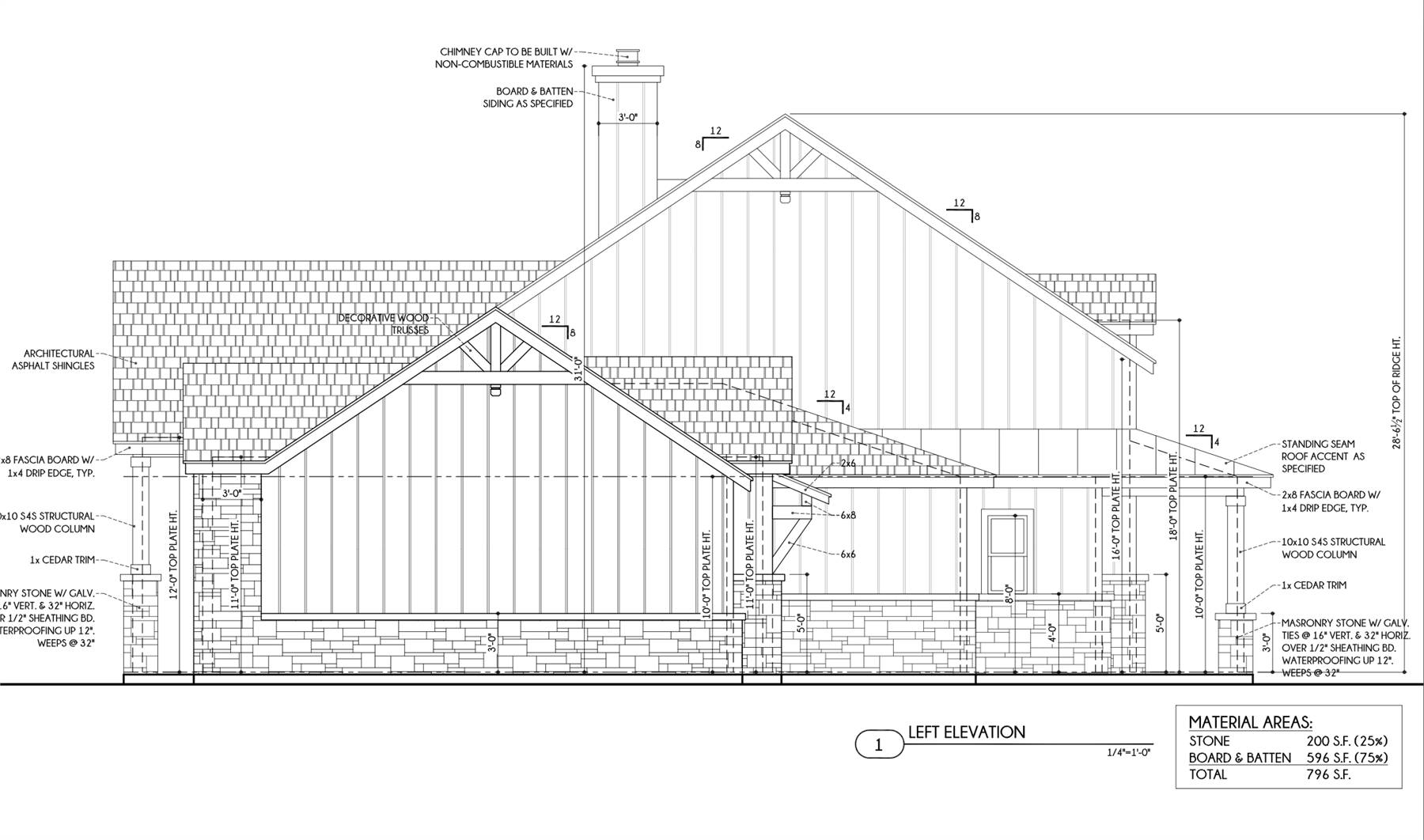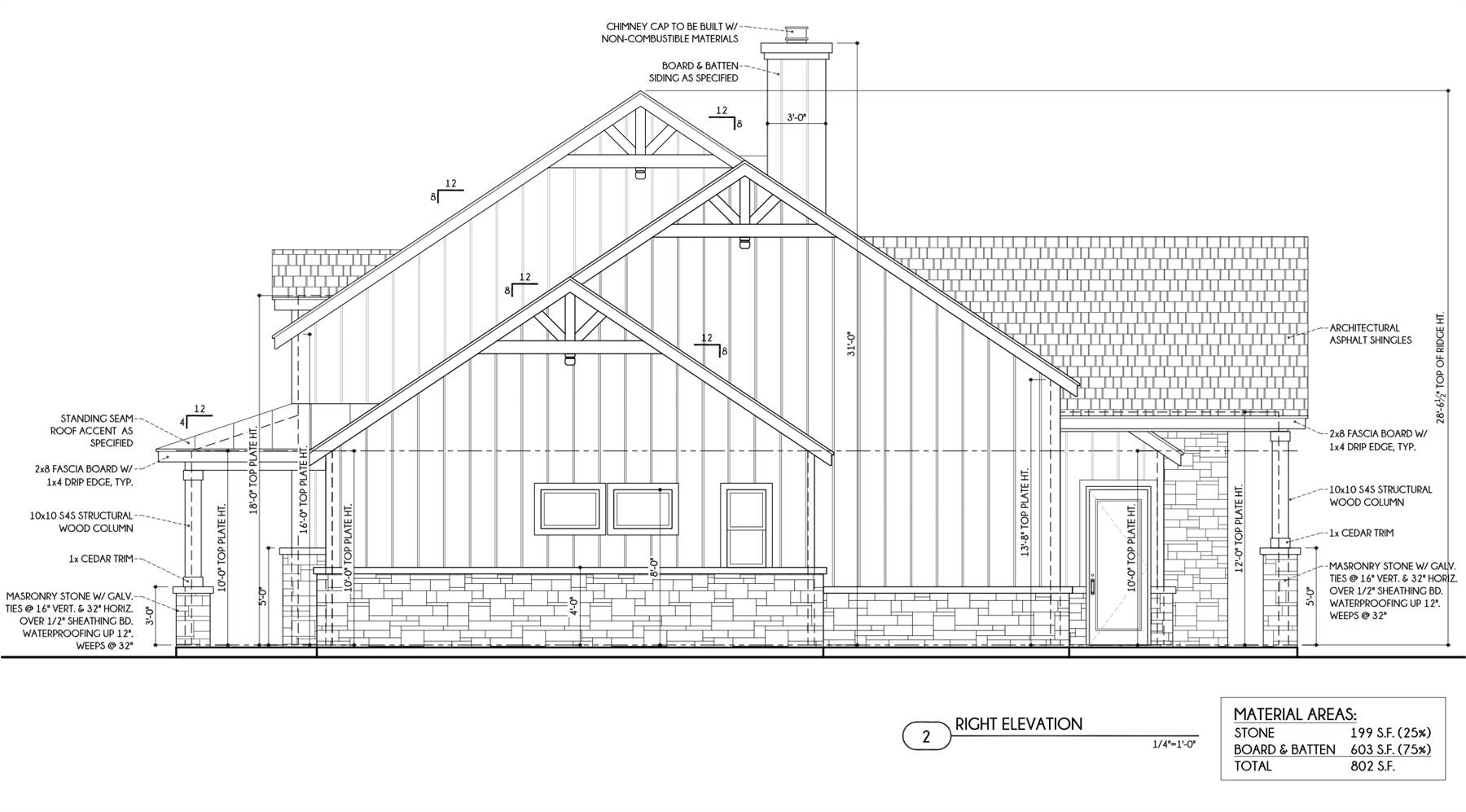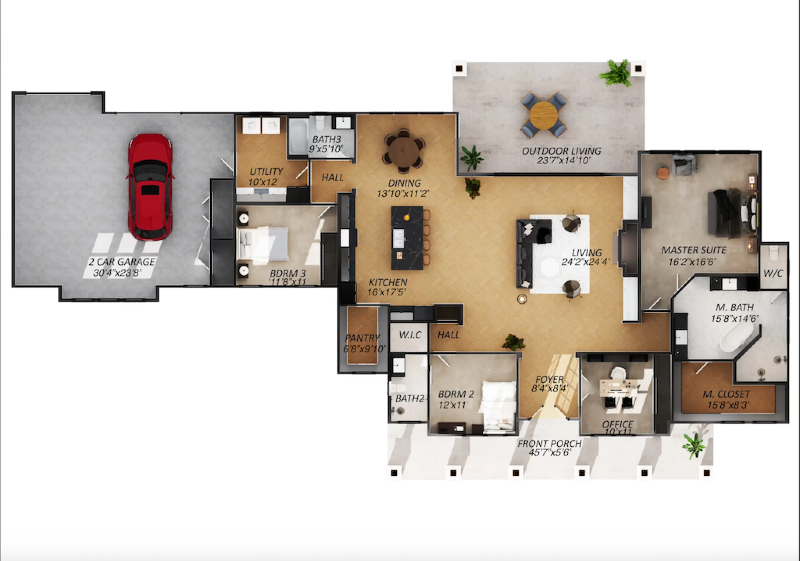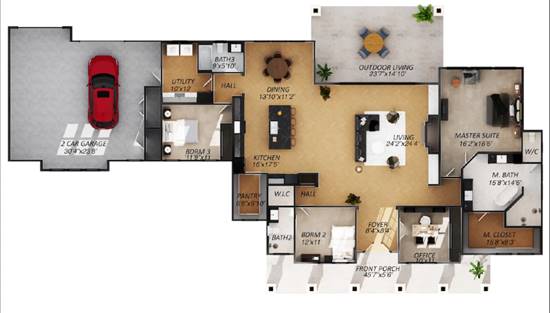- Plan Details
- |
- |
- Print Plan
- |
- Modify Plan
- |
- Reverse Plan
- |
- Cost-to-Build
- |
- View 3D
- |
- Advanced Search
House Plan: DFD-10411
See All 4 Photos > (photographs may reflect modified homes)
About House Plan 10411:
House Plan 10411 is a spacious 2,742-square-foot ranch-style home with a large covered front porch that exudes charm. Inside, the foyer leads to a front office, followed by the private primary suite, which features a spa-like bath with a standalone tub and a large walk-in closet. On the opposite side, two additional bedrooms each have their own private bath. The open-concept design connects the kitchen with a large island and seating bar to the dining and living areas, creating a seamless flow. A spacious outdoor living area extends the entertainment space, while a two-car garage adds convenience. House Plan 10411 blends modern comfort with classic ranch-style appeal, making it a perfect place to call home.
Plan Details
Key Features
Attached
Butler's Pantry
Covered Front Porch
Covered Rear Porch
Dining Room
Double Vanity Sink
Family Room
Home Office
Kitchen Island
Laundry 1st Fl
Library/Media Rm
L-Shaped
Primary Bdrm Main Floor
Open Floor Plan
Outdoor Living Space
Pantry
Peninsula / Eating Bar
Rear-entry
Separate Tub and Shower
Sitting Area
Split Bedrooms
Walk-in Pantry
Build Beautiful With Our Trusted Brands
Our Guarantees
- Only the highest quality plans
- Int’l Residential Code Compliant
- Full structural details on all plans
- Best plan price guarantee
- Free modification Estimates
- Builder-ready construction drawings
- Expert advice from leading designers
- PDFs NOW!™ plans in minutes
- 100% satisfaction guarantee
- Free Home Building Organizer
.png)
.png)

